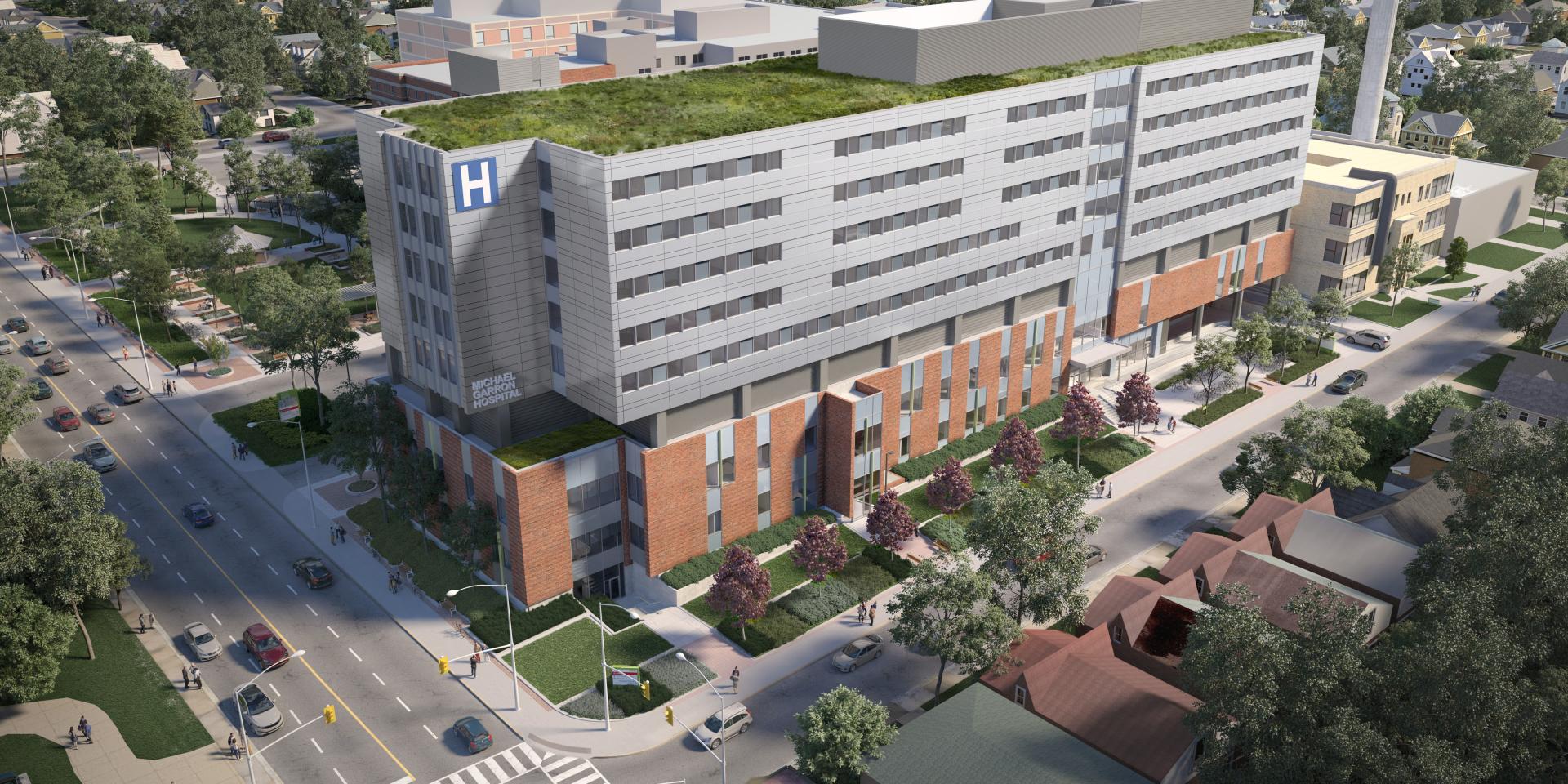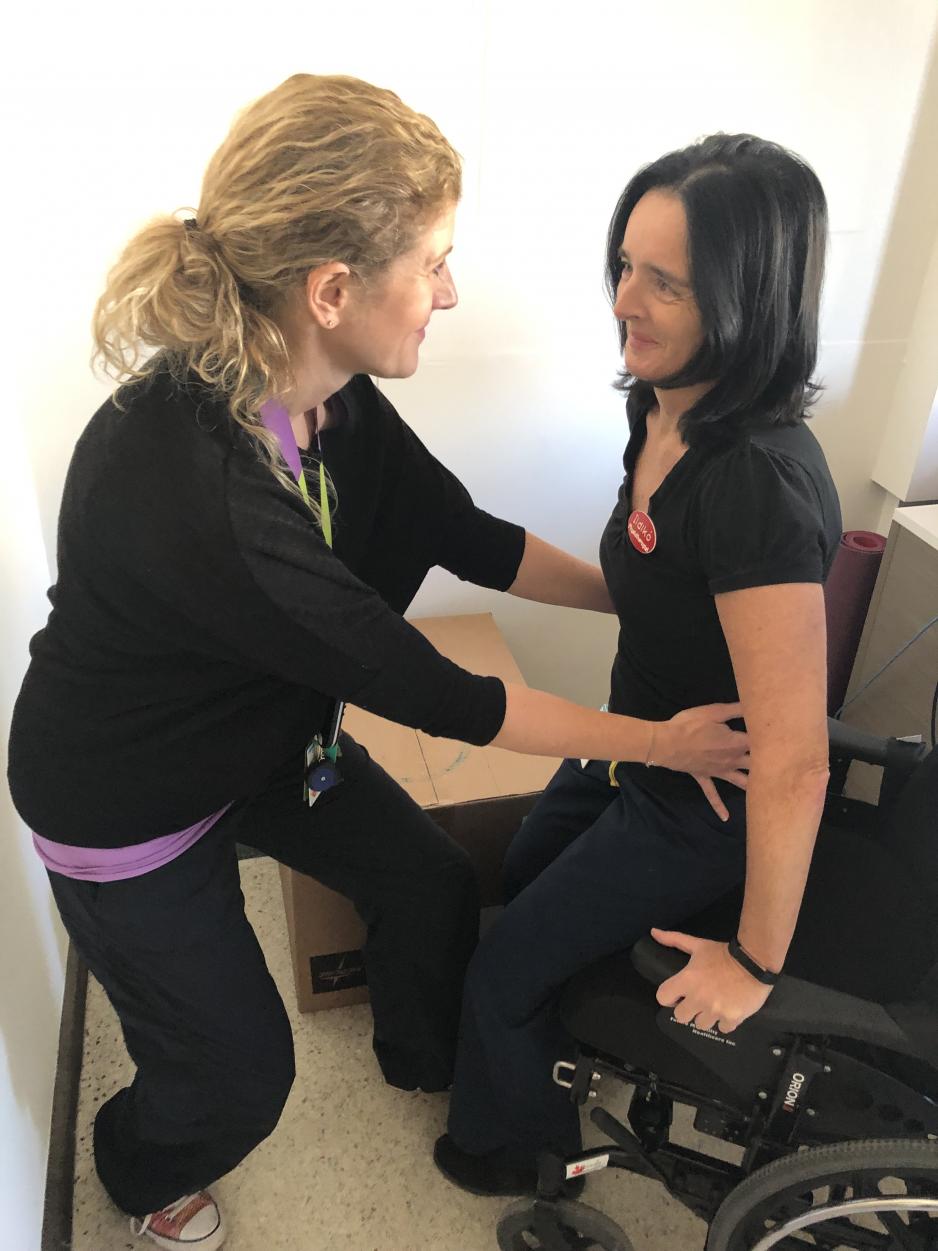Originally built in 1929, Michael Garron Hospital (MGH) has continuously adapted its facility as populations have grown and healthcare needs have evolved. While patient rooms within the hospital have helped clinicians to serve the East Toronto community for generations, many of these rooms have now reached the end of their lifespan and become too small for modern medicine.
“Patient rooms of today must accommodate new equipment, infection control standards and models of care,” says Jacquie Barnett Project Manager of Furniture and Equipment on MGH’s redevelopment team.
The overall design of a patient bedroom and bathroom is important in terms of its usability and accessibility and crucial for patient and staff safety. Inadequately designed bathrooms have been shown to decelerate patient recovery, increase their risk for falls and negatively affect efficiencies and safety for care providers.
Understanding the crucial role that design plays in patient/staff safety, the layout of inpatient washrooms are currently under careful review at MGH as the redevelopment team works to finalize the design as part of the hospital’s campus wide redevelopment project.
Using simulation to design safe environments
To help validate aspects of the design of inpatient washrooms, a simple mock simulation space (a cardboard toilet surrounded by faux walls) was created to reflect the proposed space within the future Patient Care Centre. The redevelopment team harnessed the expertise of two MGH staff members: Shawna Funston, occupational therapist and Ildiko Parniczky, physiotherapist to gain feedback into the design.
Shawna and Ildiko used the mock simulation space to trial different clinical care practices including patient transfers to and from the toilet and the use of mobility aids within the washroom.
“When transferring a patient from a wheelchair to a toilet, best practice shows that there should be adequate space on both sides of the toilet to allow for provider support,” says Jacquie Barnett.
“By engaging frontline staff we were able to validate the distances that we put forward to ensure we are aligning with best practices and creating an environment that promotes the ongoing health and safety of our providers.”
More opportunities for input into the design
In partnership with EllisDon, the hospital is now putting the final touches on eight, three dimensional mock rooms to test the designs with users including:
- A single inpatient bedroom
- A semi-private inpatient bedroom
- Inpatient medicine/surgery care station
- An inpatient adult mental health patient bedroom
- Adult mental health care station
- Registration cubicles
- An endoscopy procedure room and
- A medication room
These spaces will be supplied with furniture and equipment and will allow MGH to conduct more in-depth simulations and engagement sessions prior to finalizing the design.
MGH’s mock rooms are anticipated to be complete in early 2019. Interested in having a tour? Email @email. Everyone is welcome!

