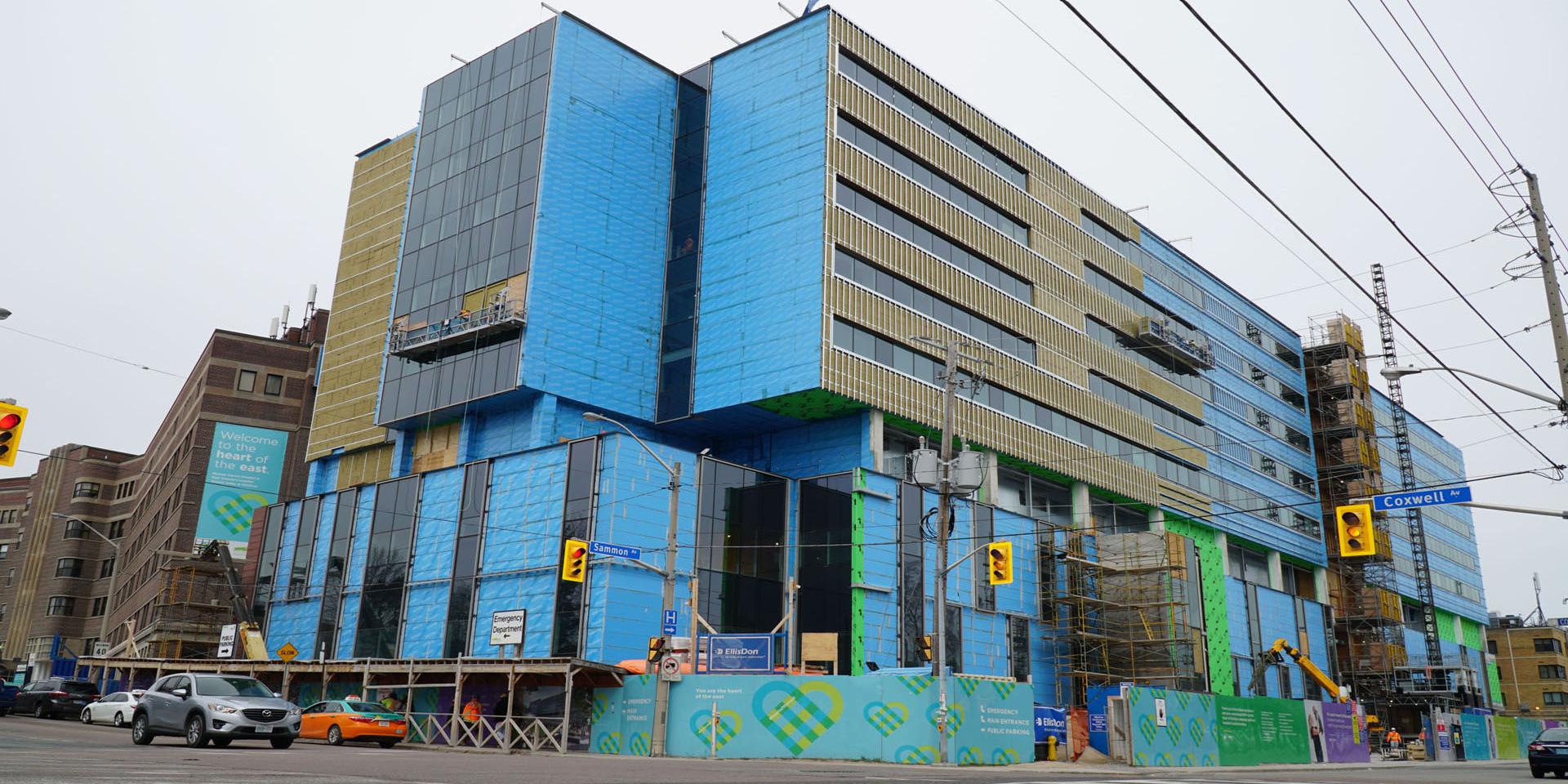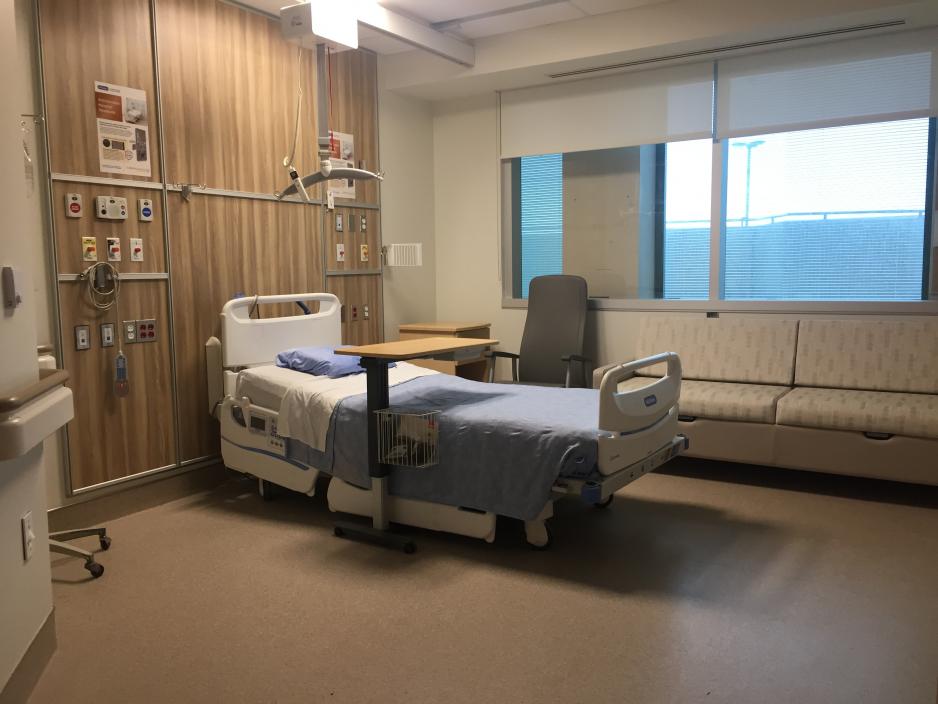Michael Garron Hospital has a well-established surgical services program which provides pre-operative and post-operative care for patients undergoing procedures for diagnostic, therapeutic and rehabilitative purposes. Surgical sub-specialty areas include:
- anaesthesia
- bariatric
- dental
- general
- gynaecology
- ophthalmology (eyes)
- orthopaedics
- otolaryngology (head & neck)
- plastic
- thoracic
- urology
MGH’s Surgery Inpatient Unit will be moving to level 6 of the hospital’s new Ken and Marilyn Thomson Patient Care Centre when it opens its doors to the community in 2022. The new unit has been designed using best practices in clinical design and will provide a safe and supportive healing environment for patients receiving care. The department will have the capacity to accommodate 45 inpatients in a combination of both single (75 per cent) and double (25 per cent) occupancy patient rooms. Some of the features within the inpatient rooms include:
- one washroom and shower per patient (two for double rooms) to reduce spread of infection between patients
- a large window which provides access to natural light and views
- a wardrobe for personal belongings
- a family support zone with a chair which folds out into a bed
- wall-mounted diagnostic tools which support acuity adaptable practice
- patient-controlled lighting
- a ceiling mounted patient lift to help transfer patients with limited mobility and reduce the risk for patient falls and employee injuries
- enhanced space to accommodate mobility devices
- a hand washing sink to ensure staff are equipped to practice the four moments of hand hygiene
All the furniture, fixtures and finishes have been selected to ensure the ongoing health and safety of both patients and staff at MGH.
The unit will also have patient support spaces including a rehabilitation room for occupational therapy and physiotherapy as well as a patient and family lounge.
ENHANCED, SPECIALTY ROOMS
Within the unit, patient bedrooms with enhanced features will also be included to care for surgical patients with specialized needs. Six isolation rooms will be included on the floorplate to prevent the spread of infectious illnesses. In addition, there will be three enhanced accessibility rooms that will be outfitted with furniture and equipment which will support bariatric patient care.
STAFF SUPPORT SPACE
Patient and family focused services will be provided using an interdisciplinary team approach. Clinical support areas for staff, physicians and learners will include:
- Charting areas: Multiple charting areas will be provided including at the bedside, outside patient rooms and at the communal team stations.
- Medication administration: Automatic dispensing units on the unit will allow medications to be stored and dispensed near the point of care while also controlling and tracking drug distribution.
- Linen, equipment, supply rooms: Rooms will be located in convenient locations across the unit to minimize travel distances for care team members.
Don’t miss a moment of the action onsite; watch the construction activity LIVE here.

