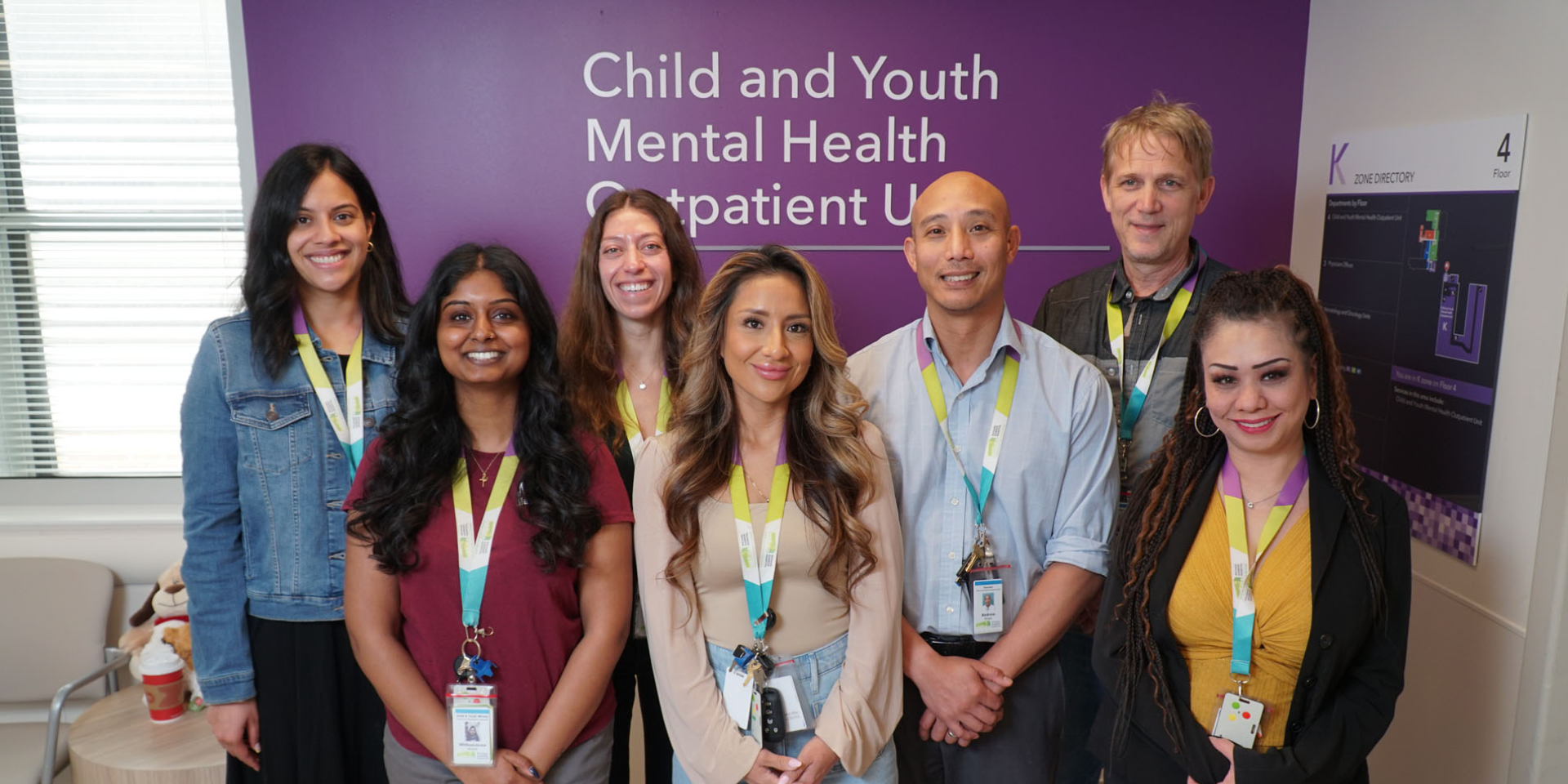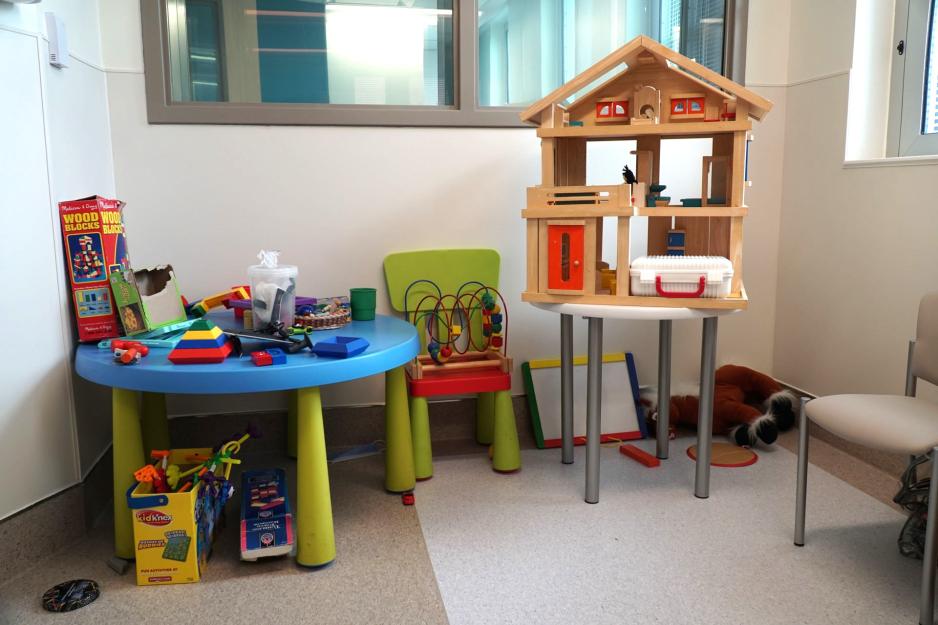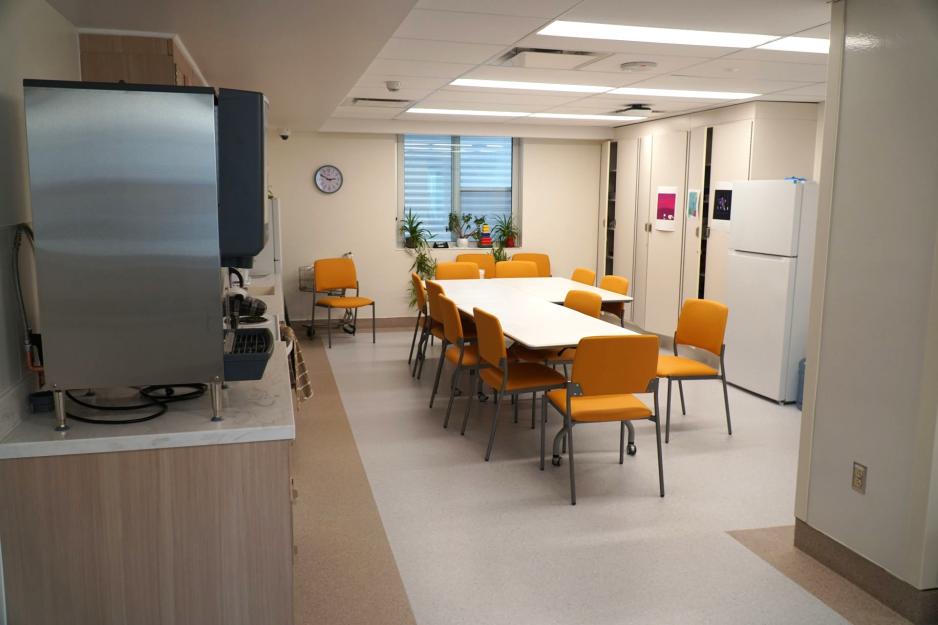Michael Garron Hospital (MGH) has opened the doors to the new home of its Child and Youth Mental Health Outpatient Unit.
The unit’s new location is on K4, the fourth floor of the hospital’s K Zone, and it is larger and brighter than its previous space in A Zone. It gives children and youth in the community the opportunity to access multiple mental health services in one refreshed space.
“Our clinical, design and construction teams leveraged the larger surface area available in this new space to implement feedback we received about the unit’s previous location,” says Tracey Robbins, Registered Nurse (RN) and former Operational Readiness Lead for Redevelopment.
“This includes making it more pleasant and easier to navigate by increasing the ceiling height and incorporating brighter colours and a family-friendly design.”
The new Child and Youth Mental Health Outpatient Unit further strengthens MGH’s commitment to providing high-quality mental health and wellness care through a person- and family-centred approach.
It is part of the hospital’s larger Mental Health, Addictions and Withdrawal Management Services, which includes a number of innovative initiatives that support children and youth.
The launch of the new space marks a significant milestone in MGH’s historic redevelopment project, which included the opening of the eight-story Ken and Marilyn Thomson Patient Care Centre last year.
Increased capacity for services
Construction on the new space for MGH’s Child and Youth Mental Health Outpatient Unit began in 2021. Existing office units on K4 were demolished to ensure the Paediatric and Mental Health Teams can continue to serve the community in a refreshed space.
The Child and Youth Mental Health Outpatient Unit offers many services, including family therapy and psychiatric care. It is also home to the Building Bridges Day Program, the Child and Youth Anxiety Clinic and the Child and Youth Eating Disorders Program. Together, these areas see more than 4,000 appointments every year – with demand increasing.
To help prepare for this opening, MGH’s Paediatric and Mental Health Teams increased staffing in the unit to better serve children, youth and families.
Other features of the new space include a dining area and kitchen space with windows overlooking Sammon and Coxwell Avenues that offer plenty of natural light. There are also interview rooms, observation rooms, play rooms, office spaces and classrooms that are built with safety and patient experience in mind.
Designed with patients in mind
In addition to improving the patient experience, the new space for MGH’s Child and Youth Mental Health Outpatient Unit allows mental health providers from across East Toronto to come together to support patients in one place.
This helps ensure MGH may continue to collaborate with its community partners in an effective manner.
“The emotional and psychological well-being of patients and staff were a key priority,” Tracey says.
“Our clinical teams worked closely with our design, construction and redevelopment teams to provide insights and feedback from a medical lens. This created a bridge between mental health services and renovation work.”
“Our clinical teams’ knowledge about the mental health services and programs that they provide gave us a deeper understanding of what safety features need to be integrated and how the space can be designed to further benefit patients,” Tracey continues.
“This was a collaborative effort that allowed us to develop a space that truly has children’s and youth’s needs in mind.”


