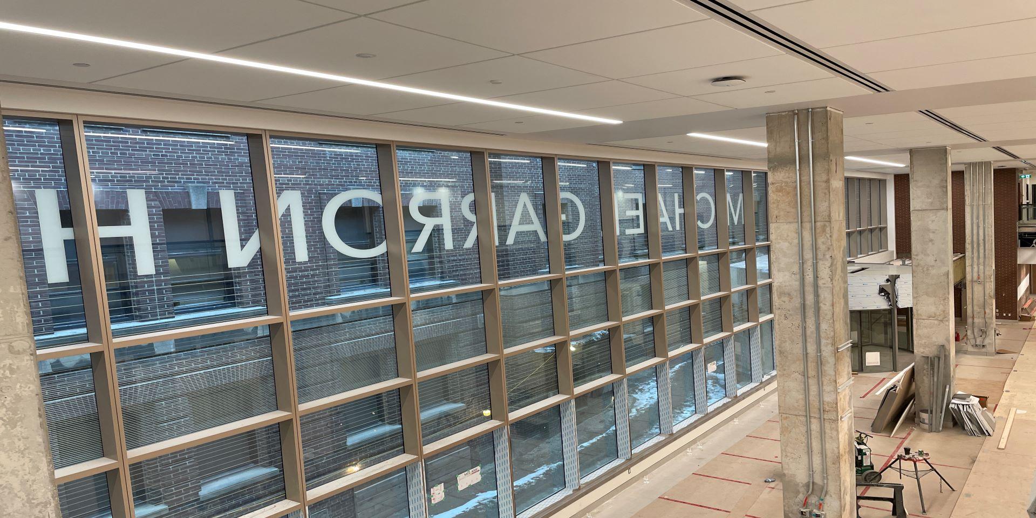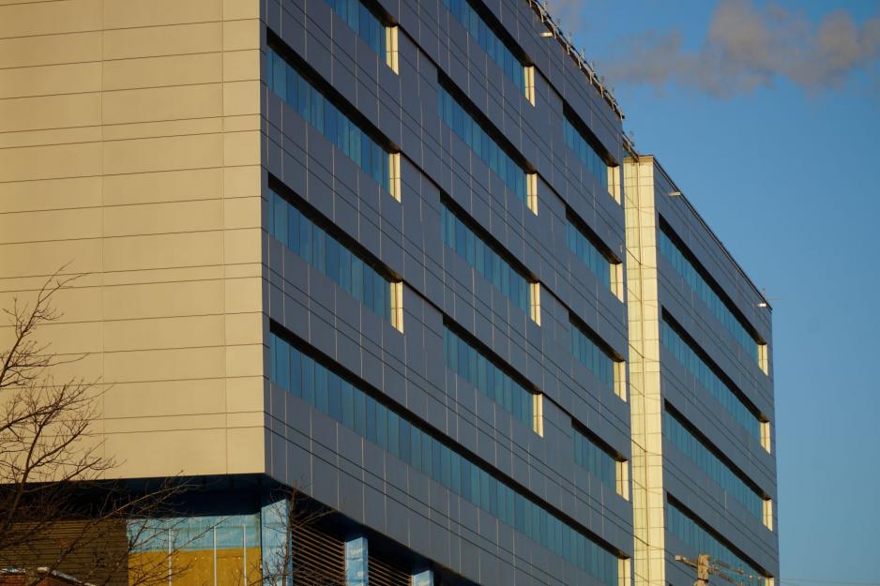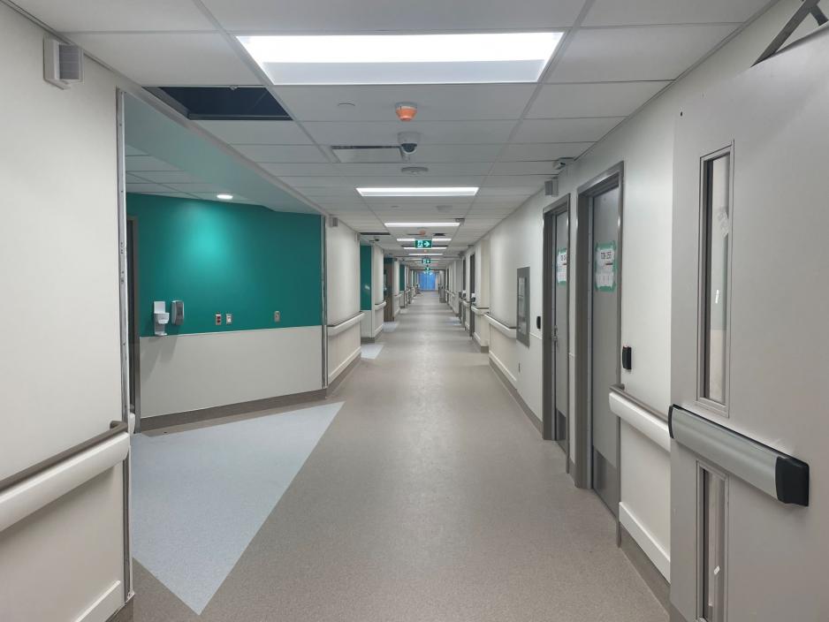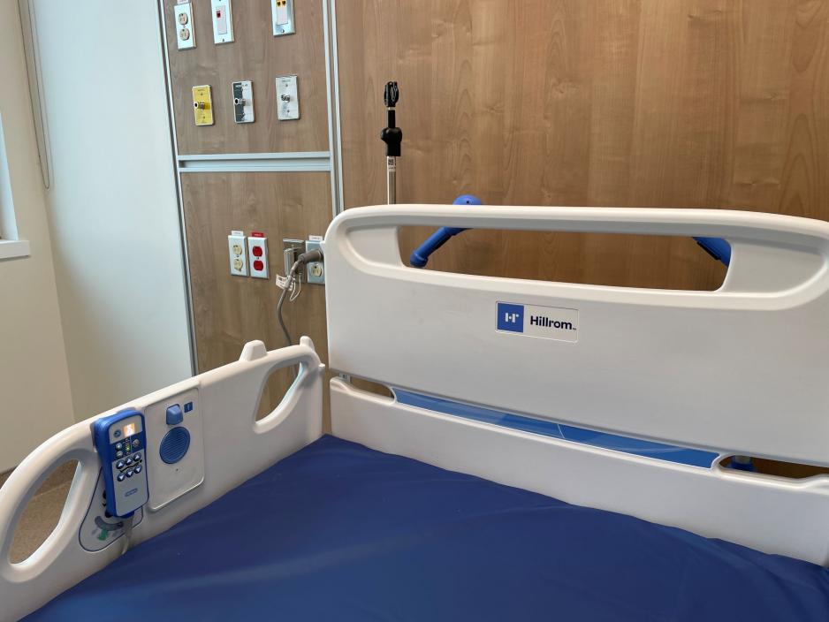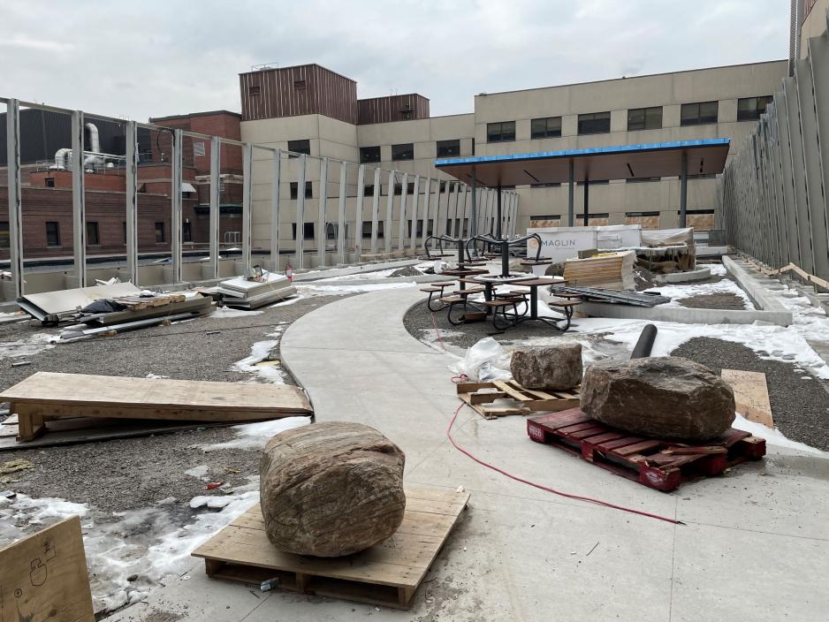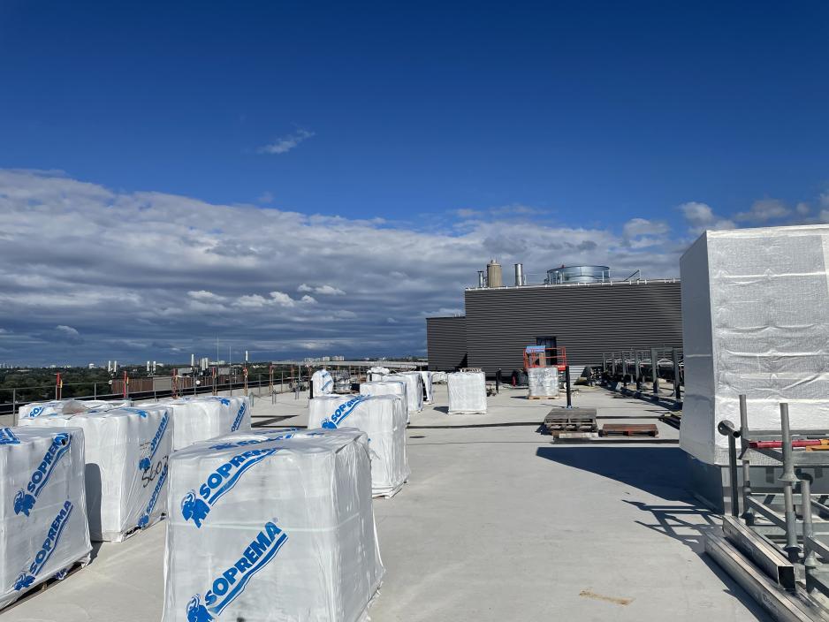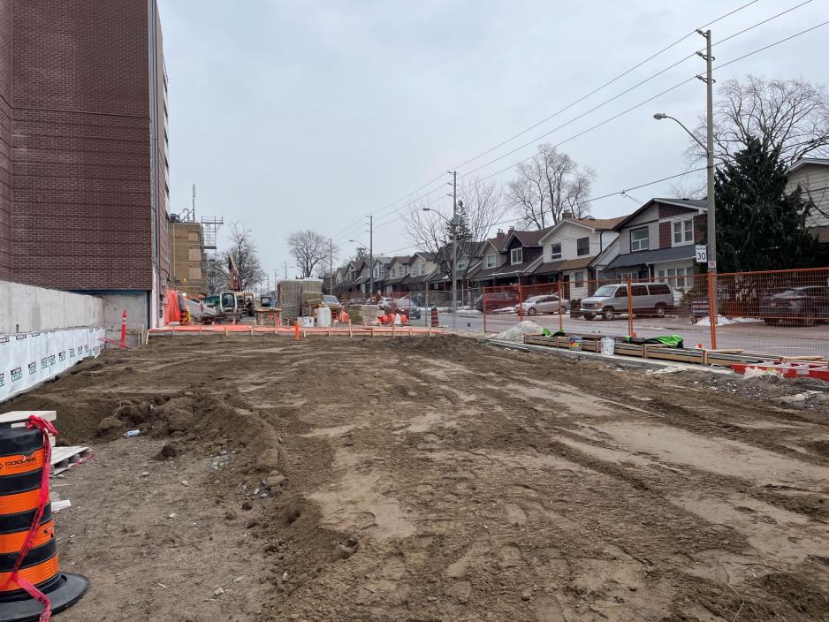The construction of Michael Garron Hospital’s (MGH) eight-storey Ken and Marilyn Thomson Patient Care Centre is entering its final months, with construction expected to be completed in mid-2022.
The Thomson Centre, which will be located on the corner of Sammon and Coxwell Avenues, has been under construction since 2018. It will house 215 patient beds, two floors of outpatient clinics, medical education spaces, a food court, an auditorium, four levels of underground parking and a bright and spacious main lobby.
This building is part of the largest redevelopment project in MGH’s history, one that will cost approximately $560 million and will change the care the hospital provides to the East Toronto community. In addition to the Thomson Centre, the project includes the demolition of older hospital wings, landscaping and the renovation of existing spaces. This work will continue until 2024.
While the Thomson Centre construction will wrap up in the coming months, the facility’s grand opening for patients and the public is expected to take place in late 2022 or early 2023.
Here is a sneak peek at what has progressed on-site in recent months:
Building Exterior
If you have recently walked by the corner of Coxwell and Sammon Avenues, you will have noticed that the exterior of the building is nearly complete. Over the past few months, the construction team has installed the windows, insulation, aluminum panels and brick. The roofs are also complete, including the tower’s green roof, which was installed in February 2022.
Building Interior
Several of the interior areas are nearing completion. In recent months, the construction team has been painting the walls and installing drywall, ceilings, doors, staircases, flooring and lighting. Before the building is complete, the MGH Redevelopment team will do a thorough review of each room to ensure the contractor has met all of the design and construction requirements.
Furniture, Fixtures and Equipment
Starting in February 2022, MGH’s Redevelopment team began receiving deliveries for the 8,000 furniture, fixture and equipment items that will be located in the Thomson Centre. These items range from desks to beds to IV poles and more! Furniture and equipment deliveries are expected to continue throughout the winter and spring.
Terrace Construction
The Thomson Centre will have two outdoor terraces: one open to all staff, visitors and patients, and one private terrace for mental health patients and their families. This spring, the glass guards will be installed on both of these terraces and the team will be inspecting the spaces for safety. In the spring and summer, the terraces will be planted with shrubs and plants, including lilacs, wild geraniums, purple cone flower, sage, thyme, lavender and wild roses, to create a calming environment.
Mechanical, Electrical and Information Technology Systems
All major mechanical and electrical equipment in the building has now been installed and testing is underway. This includes the air handling units, chillers, boilers, fuel tanks and a cooling tower. Work continues on procuring, testing and installing the building’s information technology (IT) infrastructure. In February 2022, the team successfully connected the hospital’s existing generators to the Thomson Centre generators. These generators provide backup electricity to the building, ensuring MGH can continue to provide essential services and procedures during a power outage.
Landscaping and Temporary Main Entrance
Sidewalk construction and landscaping is underway to prepare for the opening of MGH’s new temporary main entrance. The Thomson Centre’s Sammon Avenue entrance will serve as the hospital’s main entrance from late 2022 until full project completion in 2024. In preparation, the team has built a vehicle drop-off area and has widened the sidewalks on Sammon Avenue. The soft landscaping, including soil and plants, will arrive during the spring. When the redevelopment project is fully complete in 2024, MGH will open its new permanent main entrance and circular driveway off of Coxwell Avenue.
