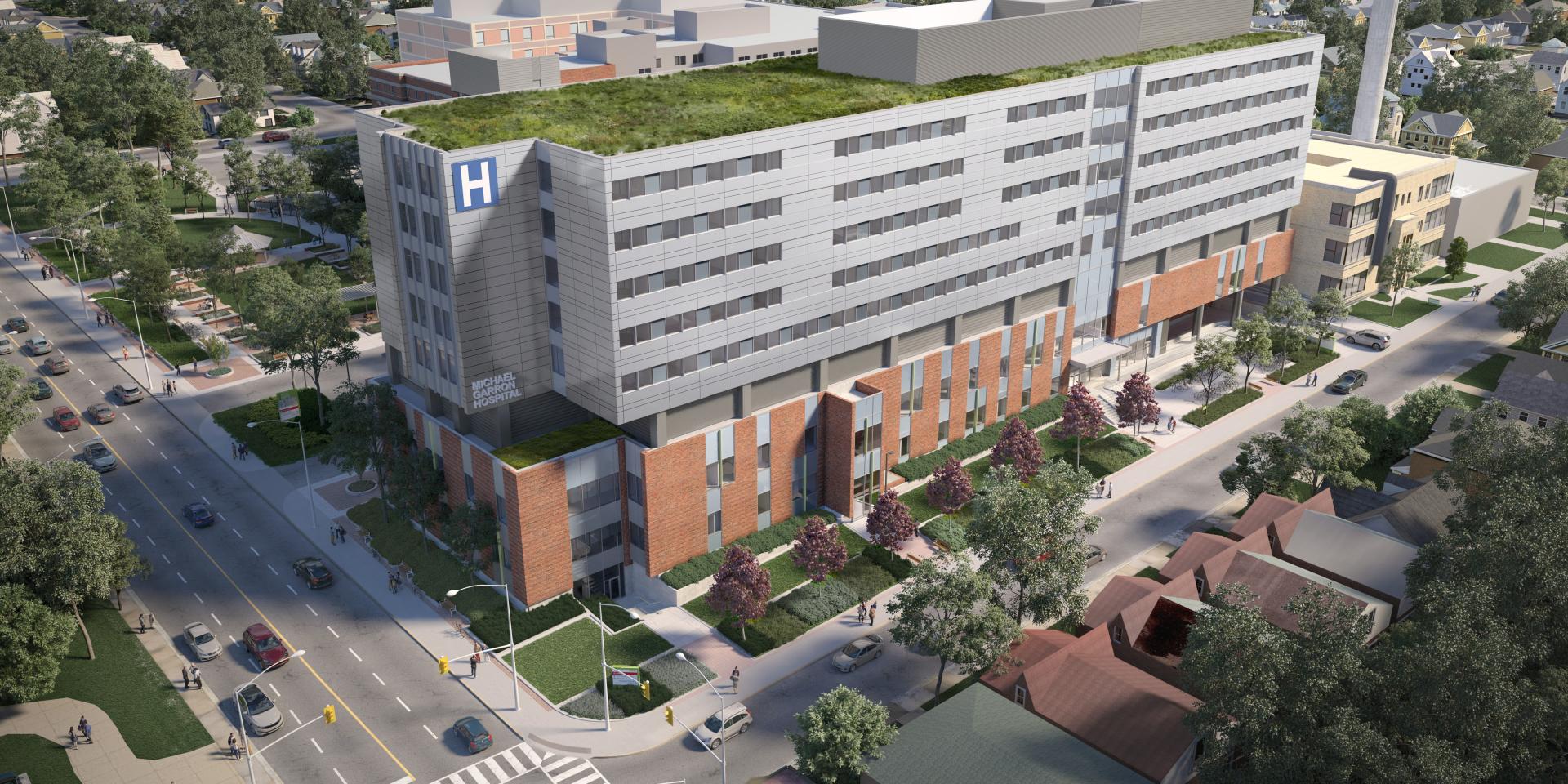MGH campus transformation
MGH’s campus transformation continues with major renovation work. Patients and visitors can expect to experience noise, hallway closures and detours around the hospital. Learn more about our campus transformation.
MGH’s campus transformation continues with major renovation work. Patients and visitors can expect to experience noise, hallway closures and detours around the hospital. Learn more about our campus transformation.

With Michael Garron Hospital’s (MGH) redevelopment project underway, which includes the construction of a new eight-storey Ken and Marilyn Thomson Patient Care Centre and renovations to existing spaces, the hospital is proud to be designing a future facility that is environmentally friendly, sustainable and reduces energy consumption.
MGH has also applied for a Leadership in Energy and Environmental Design (LEED) Silver certification awarded by the Canada Green Building Council in recognition of achievements in sustainable design.
Read about seven key ways MGH is incorporating green features into its campus-wide redevelopment project:
Incorporated into the building’s new expansive landscaping, the hospital will use adaptive, drought tolerant plants and shrubbery to minimize the need for constant watering. A high-efficiency irrigation system will also be supplied to ensure sufficient water supply when needed. Excess water from wet weather systems will be managed by a new absorbent landscaped area along Coxwell Avenue, natural retention using green roof areas, and a large water cistern tank which will collect rainwater to later be reused.
Once the new facility is built, new water-efficient plumbing fixtures will also be incorporated to support a reduction of water use within the hospital by approximately 30 per cent.
Dark roofing materials and parking lot asphalt release heat and contribute to the higher temperatures in urban settings. The hospital’s Ken and Marilyn Thomson Patient Care Centre will reduce the amount of dark hardscapes by having green roofs, underground parking and incorporating staff and patient terraces. These features help to reduce the heat island effect and the green roof helps to reduce the amount of energy needed to cool the building in the summer.
MGH will optimize energy performance within the new facility through the use of efficient lighting, extensive use of natural light, advanced ventilation recovery systems and high-efficiency boilers and chillers. Metering systems will also be incorporated in the design which will collect data from the mechanical and electrical systems and provide ongoing energy analytics.
The design of the patient room windows and building exterior were carefully considered to maximize exposure to daylight while maintaining comfort. Motion sensors will also be used in different areas (staff and patient lounges, offices, washrooms, etc.) to reduce energy consumption and LED lighting will be incorporated throughout the building.
The design of the new hospital facility will focus on the comfort and health of all individuals – visiting or working at the hospital. There will be an outdoor airflow measurement device tied to the building automation system to notify the hospital if poor ventilation is detected. In addition, all paints, sealants, adhesives and similar materials will be low-emitting to minimize exposure to harmful chemicals.
The hospital will also maintain its current scent-free environment policy in consideration of those who may suffer from various sensitivities or allergic reactions to different scents. Outside, the campus will remain smoke free – allowing for the community to enjoy fresh air throughout the many outdoor landscaping areas.
When building MGH’s new redeveloped facility, 25 per cent of materials used in the construction will have a high rate of recycled content and 75 per cent of construction waste will be diverted from landfills.
The new redeveloped campus will incorporate exterior bike parking as well as indoor staff bicycle parking within the underground parking. The new four storey underground parking garage will also include electrical vehicle parking spaces and charging stations.
The waste/recycling room within the new facility will accommodate various types of recyclable waste, including: paper, cardboard, metal, plastics, electronics, batteries, etc. There will also be disposal bins conveniently located throughout the facility which will allow individuals to easily separate/dispose of materials.
To learn more about the redevelopment project, click here.